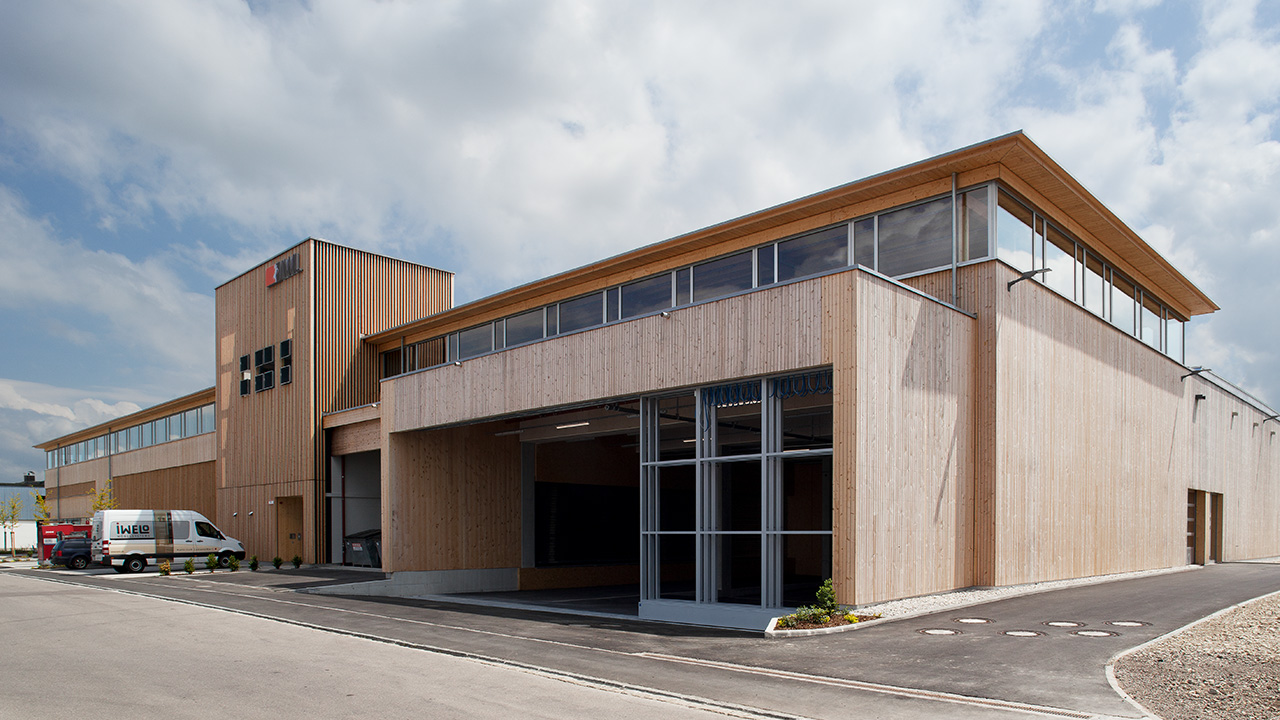Chemnitz, Germany
Casa Rossa
about
The carefully renovated Gründerzeit building "Casa Rossa" in Chemnitz city centre is a contemporary ode to the brick and has won many awards for its minimalist renovation concept and exceptional design. The architecture office bodensteiner fest architekten acquired the five-storey residential building in the Sonnenberg district of Chemnitz through a compulsory auction after it had been vacant for 30 years. The next step was to secure the fabric of the building by renovating it structurally and energetically using natural materials. The interior is rounded off by a fit-out entirely in keeping with the original design and colour scheme. The residential units (46-168 sqm) are currently fully let and accessed via an interior staircase and equipped with bathtubs and floor-to-ceiling windows facing the inner courtyard. The building's energy consumption is as high as that of a conventional new building due to a highly insulated envelope and is additionally reduced by a solar thermal system on the roof. To avoid their acquisition, repair and maintenance costs, no further building services were included. Visible and very prominent is the brickwork of the interior and exterior façade, which was completed and repaired and then glazed for a uniform surface. The unplastered front building façade is particularly attractive in contrast to its neighbouring buildings, it reveals the traces of construction and repairs in the past with all its peculiarities and stands for a new aesthetic of a culture of renovation and conservation of our existing build environment.
General
Architects:
unknown (1910), bodensteiner fest, Nelly Prechtl, Lisa Strandl (2018/20)
Specalist Planners:
IB Trautvetter (structural design), IB Kundisch (energy consultant)
Location:
Gießerstraße 41, 09130 Chemnitz
Year Of INAUGURATION:
1910
Intervention:
2018/20: renovation and extension
Storeys:
5
Surface (m²):
1.028
Legal Status:
private
Use:
residential
Typology:
urban block
Awards:
KfW Award 2021, DMK Preis Nachhaltiges Bauen 2021, Fritz Höger Preis 2020, Sonderpreis Heinze Award 2020
CONCEPT & Context
innovation:
visible interior and exterior brick facades, addition to the masonry with reused original bricks
spacial configuration:
multi-family house, conversion of the attic
infrastructure + accessibility:
interior vertical staircase
landscape:
urban
CONSTRUCTION
construction:
load bearing walls
envelope:
massive masonry
special detail:
reuse of bricks from the building period, no plastering of the facade
operation
heating system:
solar thermal energy
cooling system:
no cooling system
sun protection:
interior sun protection
ventilation System:
free ventilation
energy benchmark (Germany):
< KfW 100
project map

Project Dossier
Download the project dossier as pdf in Din-A4 format. The pdf dossiers are available in english.
.png)




























