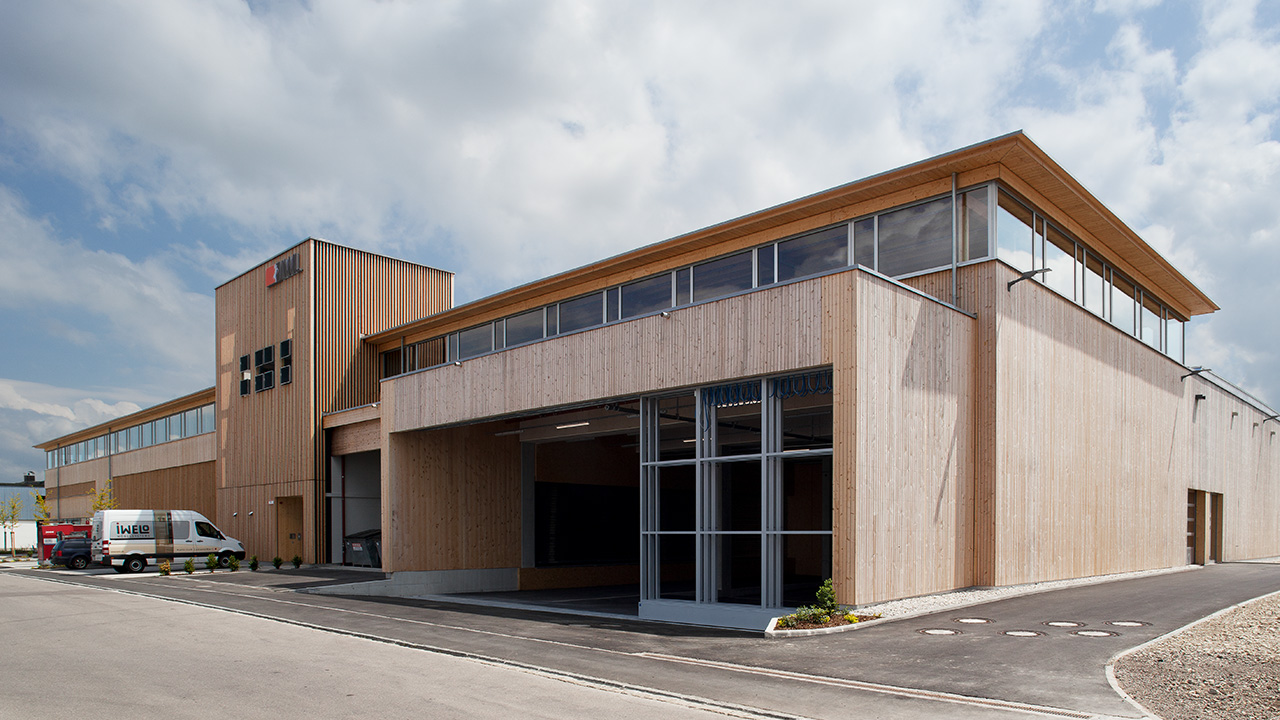Information
The Atlas of Post Carbon Architecture is a cooperation between the Czech Passive House Centre and the Natural Building Lab at TU Berlin, supported by the German Federal Environmental Foundation (DBU).
The European information platform aims to make visible and accessible a wide range of examples of climate-friendly architecture.
Western Europe is in possession of an increasingly ageing building stock and population. Finding ways to better transform and preserve existing buildings through the application of cutting-edge research is key to bringing the environmental footprint of the built environment under control.
To facilitate this transformation, outstanding and innovative model projects and processes are needed that inspire and demonstrate new possibilities with a view to setting future-oriented standards. As catalysts, they demonstrate innovative new concepts and tools within the framework of small scaled projects and accelerate the political and economic discourse towards a restructuring of the building sector. The Atlas of Post Carbon Architecture invites readers to learn from an initial collection of building projects in Germany and to dive into their backgrounds and concepts.
Decisive for the selection of the projects were the energy use during operation, the consumption of resources and the generation of carbon dioxide emissions during the entire life cycle of the building and its components, the composition and durability of the materials, social dimensions such as the flexibility of space configurations or changing space requirements and the integration with the neighbourhood and the surrounding infrastructure.
Natural Building Lab
The Natural Building Lab, department of constructive design and climate-friendly architecture, has been part of the Institute of Architecture at the Technische Universität Berlin since 2018 and sees itself as a practice, teaching and research network for a post-fossil built environment within the planetary boundaries. To push the urgently needed radical transformation of building culture, the Natural Building Lab focuses on climate- and resource-adapted, circular building systems using renewable or reused building materials and healthy low-tech building with climate-active natural building materials. Within the framework of its research activities, the Natural Building Lab develops application-oriented approaches to solutions that emerge through transdisciplinary processes in architectural education and production in cooperation with academic and non-academic experts, craft and society and pursue a common good-oriented and holistic approach.
www.nbl.berlinPassive House Centre
The Passive House Centre is a non-profit organization specialized in spreading the information about passive houses and energy saving construction in the Czech Republic. The Passive House Centre incorporates both natural and legal entities whose aim is to support and popularize the passive house standard and its quality in the Czech Republic. Our members are architects, construction firms, contruction material producers and all other specialists interested in the passive houses. Supporting members share the realization of the activities of our association, in particular using their specific skills and experience they actively cooperate with other members. Supporting member of the association can become anyone who shows practical experience in passive housing and is conform to membership conditions.
www.pasivnidomy.czDeutsche Bundesstiftung Umwelt
The DBU funds innovative, exemplary and solution-oriented projects for the protection of the environment, with special consideration of small and medium-sized enterprises. The funding activities focus on environmental technology and research, nature conservation, environmental communication and protection of cultural assets. The foundation was established in 1990 and began its work in 1991. As of June 2022, it has supported more than 10,600 projects with a funding volume of around 1.96 billion euros. The foundation's current capital is 2.39 billion euros. Funded projects should achieve sustainable effects in practice, give impulses and lead to a “multiplier effect”. It is the objective of the DBU to contribute to the solution of current environmental problems, in particular, which result from unsustainable business practices and lifestyles. The DBU sees the crucial challenges primarily in the areas of climate change, biodiversity loss, unsustainable use of natural resources, and harmful emissions. The funding topics are linked both to current scientific findings on the Planetary Boundaries and to the United Nations’ Sustainable Development Goals.
www.dbu.deGlossary
Glossary
This is a growing collection of important terms and their specifications and characteristics for a common understanding of the application in this project.
Efficiency house
An efficiency house is an energy standard for residential buildings. It is made up of two criteria: How high is the total energy demand of the property? And how good is the thermal insulation of the building envelope? This is indicated by the values of primary energy demand and transmission heat loss.
Wikipedia (german)KfW Standard
The KfW standard describes the level of energy efficiency according to the quality label "Efficiency House", which was developed jointly by the German Federal Ministry of Transport, Building and Urban Affairs, the German Energy Agency and the KfW development bank for better comparability. The KfW value of a building describes the maximum annual primary energy demand in percent that a house may have in relation to a reference house, which is 100%. The smaller the number, the lower the energy demand. A KfW-40-Plus house must also have an electricity generation system based on renewable energies, an electricity storage system and a ventilation system with heat recovery.
Kreditanstalt für WiederaufbauPrimary Energetic Demand
The primary energy demand indicates how much energy you use on average for heating, ventilation and hot water preparation. It takes into account not only what is needed in the house, but also the total energy required for upstream processes, e.g. to deliver electricity, gas or district heating to the building.
Network
Network
The Atlas of Postcarbon Architecture is a collaborative project that has been developed thanks to the support and contribution of various partners.









